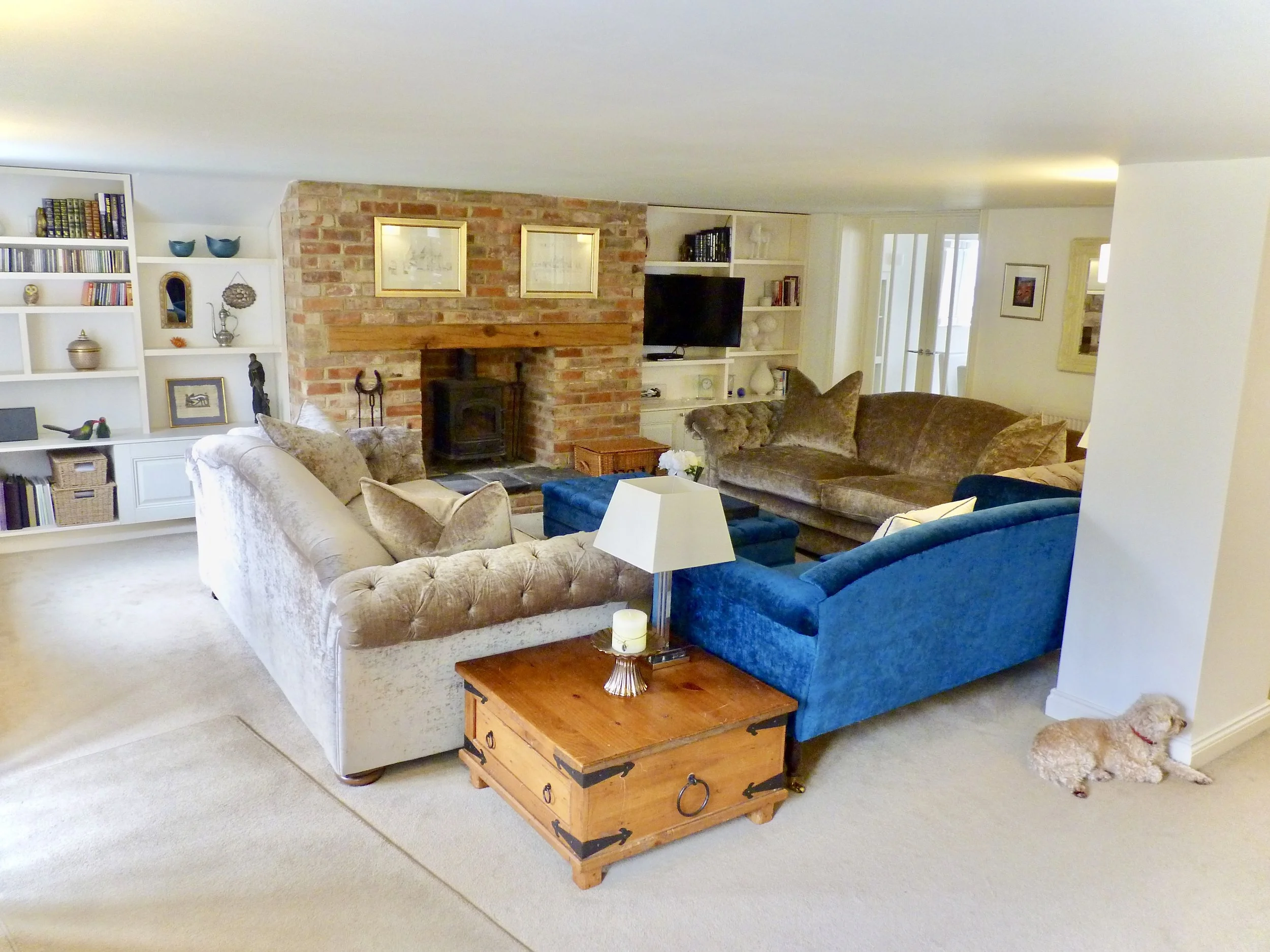No.6
Transforming a cramped 3 bed cottage with small rooms into a spacious open plan home for the entire family to gather and spend time.
living room
Wanting an open plan space which also felt homely and cosy was the main aim throughout this project. The removal of a two feet thick chalk wall between three small existing rooms allowed the space to be opened into one large space.
Kitchen, Garden, Dining room
The addition of a two story extension to the back of the property allowed for the creation of a spacious kitchen / garden room / dining area. The addition of french doors across the back of the house, which open up into the new extended vast patio and garden area really create a feeling of bringing the outside in.
Master bedroom
The two story extension also created the opportunity for a new master suite, which includes both an ensuite and walk in wardrobe. This increased the number of bedrooms to four. And with a total square footage of 30sqm this bedroom could easily host its own party!



