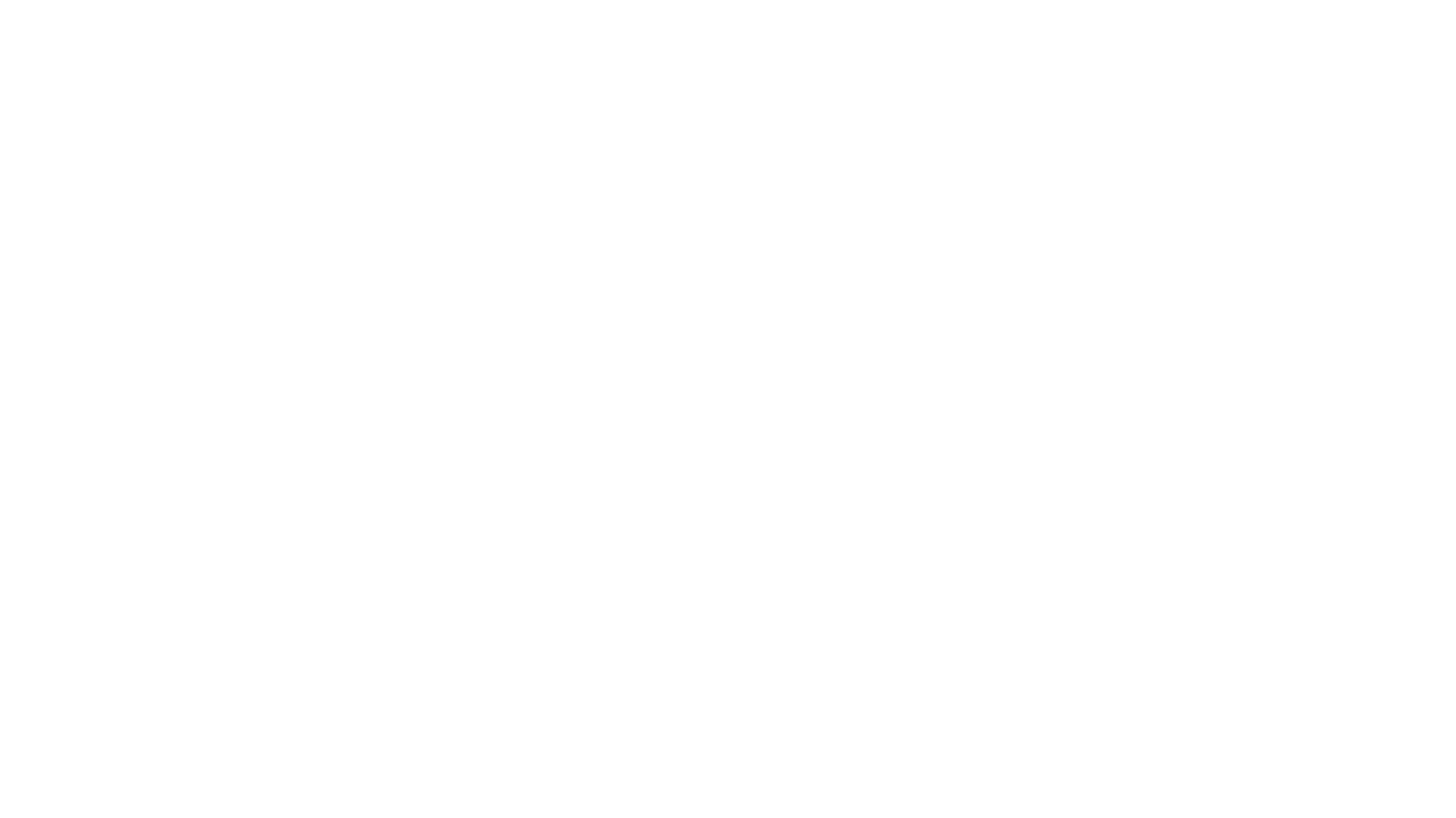No.40
This property is based in a popular area but needed modernisation throughout. As an already sizeable property, the space only needed to be reconfigured in order for it to be fit for modern living and to bring it to its full potential. This project took three months and sold before it was put on the market once finished.
HALLWAY
Walking into this space, it needed to be impactful and set the tone for the rest of the home. After removing ALL of the layers of wallpaper and a lot of blown lathe & plaster, the property was replastered throughout bringing it back to its former glory. With this central area decorated in soft grey to create a warm and inviting entryway.
Kitchen
This was a one stop shop, housing both the kitchen and bathroom. Having decided to move the bathroom upstairs to the third bedroom. We then set about planning how to transform this space. The extended kitchen utilised the old bathroom space and adding a window helped create a light filled modern kitchen with integrated breakfast bar.
bathroom
Moving the bathroom into the small third bedroom helped us create a luxury look with separate shower cubicle, fabulous bath and bespoke oak washstand and storage.



